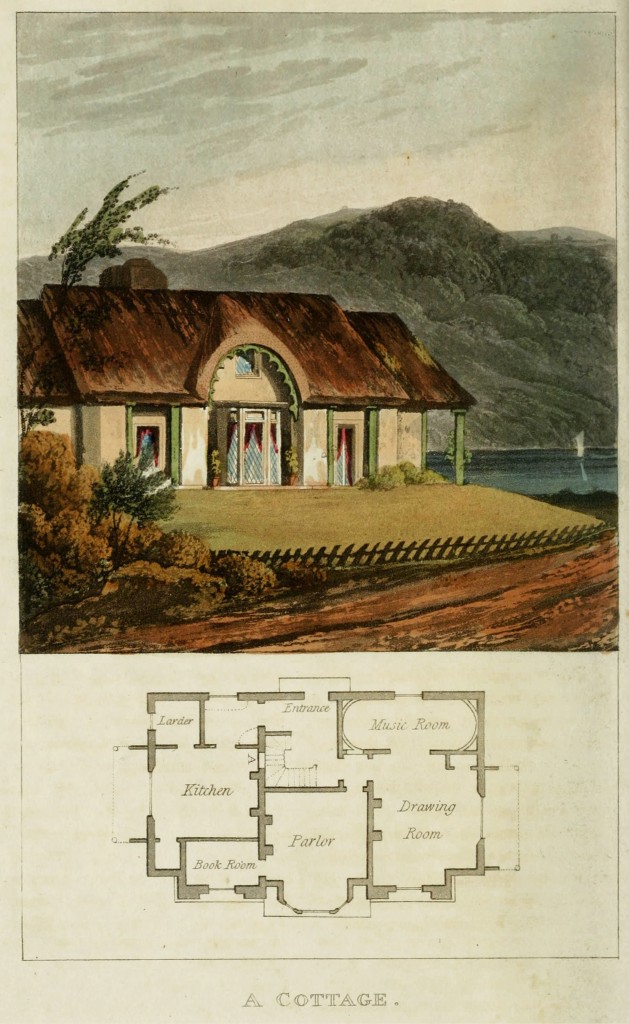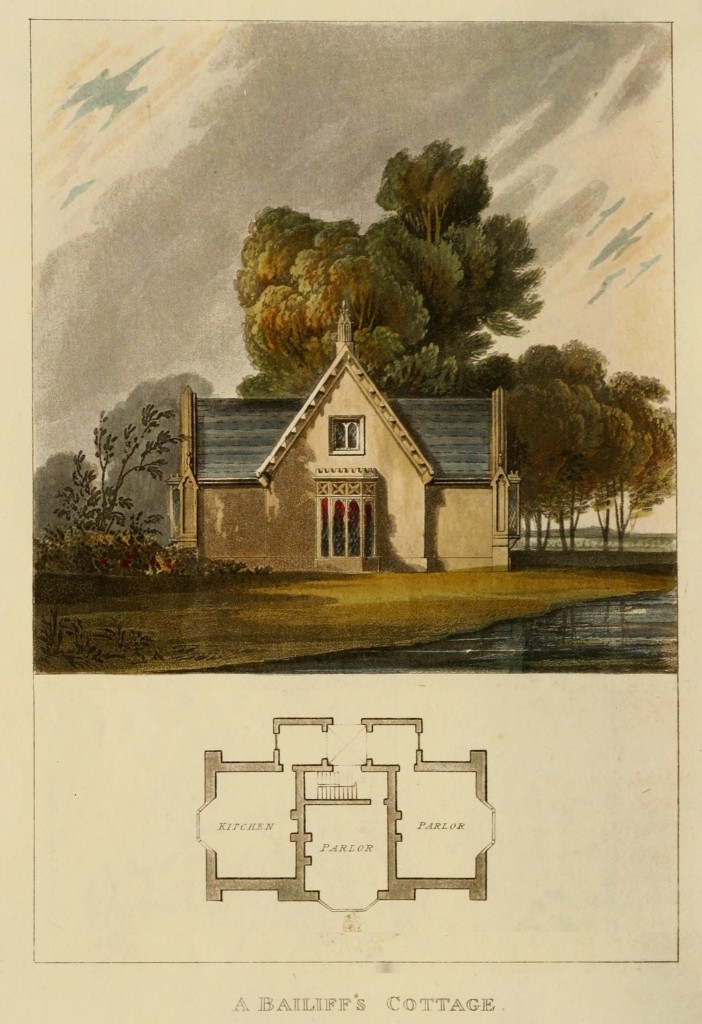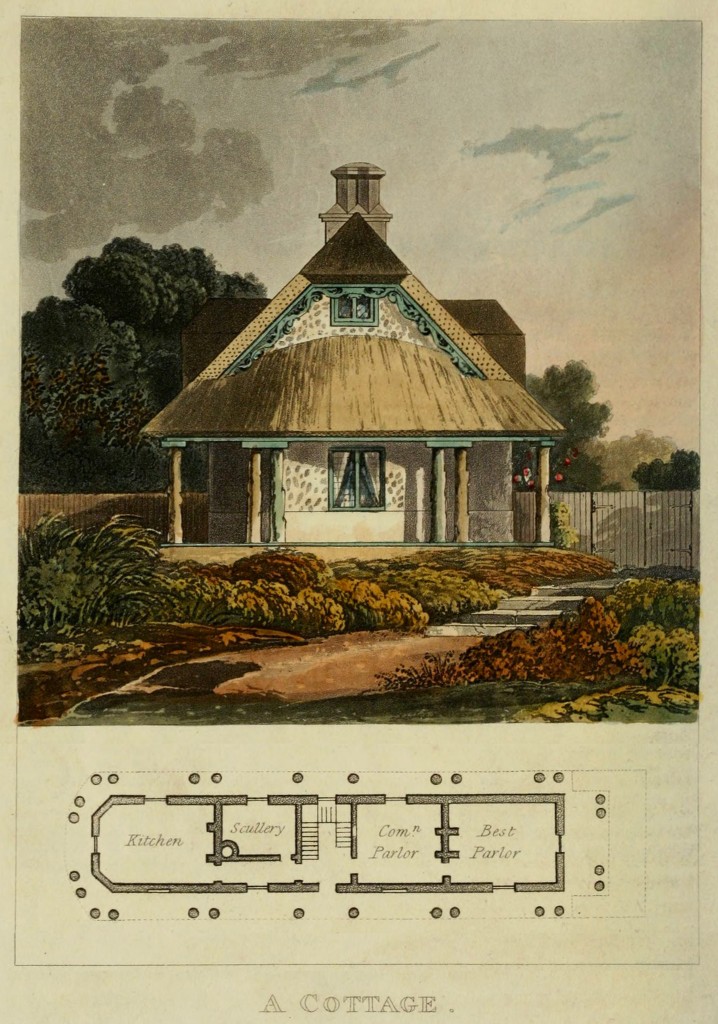Cottage Designs circa 1817 – London Architecture

Cottage Design circa 1817 – London Architecture
from The Repository of arts, literature, commerce, manufactures, fashions and politics
“The plan of this rural building is arranged for the accommodation of two ladies, whose establishment is three female servants and a gardener, his residence being at a small distance only from the cottage. Its situation combines the romantic with the rural, and as it affords the view of a beautiful piece of water, bounded by luxuriant overhanging woods, and a country rich in cultivated scenery, the existing deficiency of ground belonging to it is the less to be regretted; because these supply the effect of an extensive and well-arranged domain. The ground, in fact, on which it stands, is no larger than just to admit a moderate-sized kitchen-garden, and a small lawn and shrubbery, which is separated from the road, passing near the house, by a sloping fence, in the manner of a chevaux de frise. The ground- floor consists of a parlour, a small music-room, a dining-room, a book- room, a kitchen, larder, and ante- kitchen; the scullery and cellars are below, the stairs of which commence at A, under the best stairs: the chamber-floor containing five bed-rooms, four of them having fire-places.” The Repository of arts, literature, commerce, manufactures, fashions and politics, 1817.
“The architects of the present day, attempting to combine fitness and beauty in rural buildings, revert to the above practices in the infancy of art, and, forming their designs upon these simple models, gain some advantage by the association of ideas produced in the mind of the spectator, by its legitimate, though distant, affinity with the ultimate perfection of Grecian architecture. The cottage represented in the annexed plate is designed upon this principle, and intended for the residence of the under-steward to a nobleman’s estate: it is ornamental to the property, and forms a picturesque feature to the adjoining country, as well as an agreeable residence; and an out-house, at a short distance, contains the dairy and wood-house, and is connected by a passage from the cellars beneath the building.” The Repository of arts, literature, commerce, manufactures, fashions and politics, 1817.

A Bailiff’s Cottage Design circa 1817 – London Architecture
from The Repository of arts, literature, commerce, manufactures, fashions and politics
“This small and ornamental building would contain six rooms, three on the ground-floor, and three chambers above them: if needful, and the situation would admit of digging for under-ground cellars, they might be formed beneath one or more parlours, as the family to occupy it might require. The steward, bailiff, or farmer to an estate, would find this a convenient and comfortable building; and being, notwithstanding, small in its appearance, the cottage would be a pleasing and picturesque accompaniment to rural scenery to the surrounding scenery, and distributed about the property with judgment.”
“Such buildings, neat, clean, and in good repair, become testimonies of that liberality and care of his dependants that have always been a distinguishing feature in the character of a British gentleman.”
“The walls are designed to be of brick-work, and the roof to be covered with rag-slating; the ornamental parts being executed in the Roman cement, and the outside coloured to match it.”
The Repository of arts, literature, commerce, manufactures, fashions and politics, 1817.

