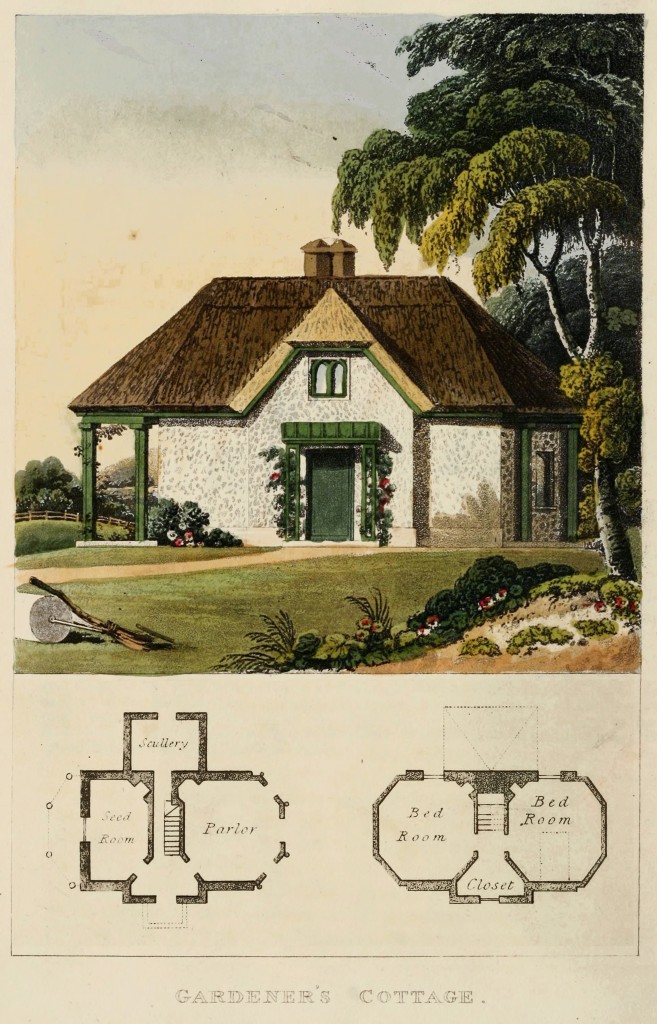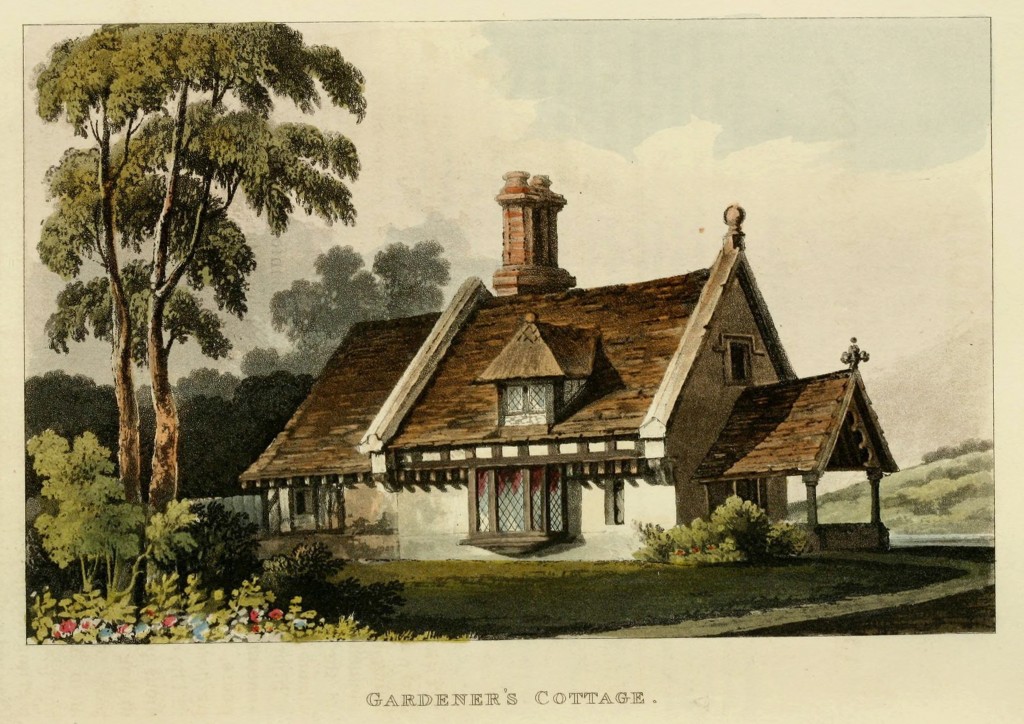Gardener’s Cottage Designs circa 1816 and 1821 – London Architecture

Gardener’s Cottage Design circa 1816 – London Architecture
from The Repository of arts, literature, commerce, manufactures, fashions and politics
“Although the annexed design was made expressly for the residence of the gardener of a nobleman’s establishment, it is quite applicable to the purpose of a lodge; and if a little simplified in point of embellishment, would also be proper for the cottage of the husbandman: in each of the applications it would afford convenience and comfort, and might receive suitable enrichment by the plantations which should surround the two former, or by the more free and open scenery suitable to the latter. The cottage of the gardener, in very many instances, is considered to be a legitimate embellishment of the grounds, being very properly situated near the forcing and succession-houses, that they may receive the attention of the chief gardener, and with as short intervals as occasion requires; and if he take pride in the decoration of his abode, he has the means of embowering it with shrubs, creepings, and flowering plants, by which he may render it highly interesting, provided the design is favourable, and the situation appropriate to its object.”
“This building is proposed to be thatched with reeds, as the most rural and picturesque covering; the brown tints of its surface oppose the various greens of the foliage by which it is accompanied, and give a neatness of effect that is very prepossessing, which maybe improved by the colour given to the walls, should they be built of materials that do not harmonize with them. For the covering of such walls rough-cast is very proper, which is plastering finished by a coat of lime mixed with small stones about the size of a pea or small bean, and splashed upon it before the plastering is yet dry; or by paretta work, so called from the French paroître, to appear, to be seen — or from the Italian paretta, a small net; as in this case the plastering has pebbles of a larger size pressed all over it, and which are not afterwards covered by lime, wash, or colour, but exhibit their own surfaces, and the whole becomes enriched by the white reticulation of the plastering in which they are set.” The Repository of arts, literature, commerce, manufactures, fashions and politics, 1816.

Gardener’s Cottage Design circa 1821 – London Architecture
from The Repository of arts, literature, commerce, manufactures, fashions and politics
“The small dwelling represented in the annexed plate consists of a living-room, a seed-closet, an implement-closet, and a kitchen, all on the ground-floor; and on the chamber-floor, two bed-rooms and a light closet: it becomes a convenient building at a small expense, well suited to the intended purpose.” The Repository of arts, literature, commerce, manufactures, fashions and politics, 1821.
