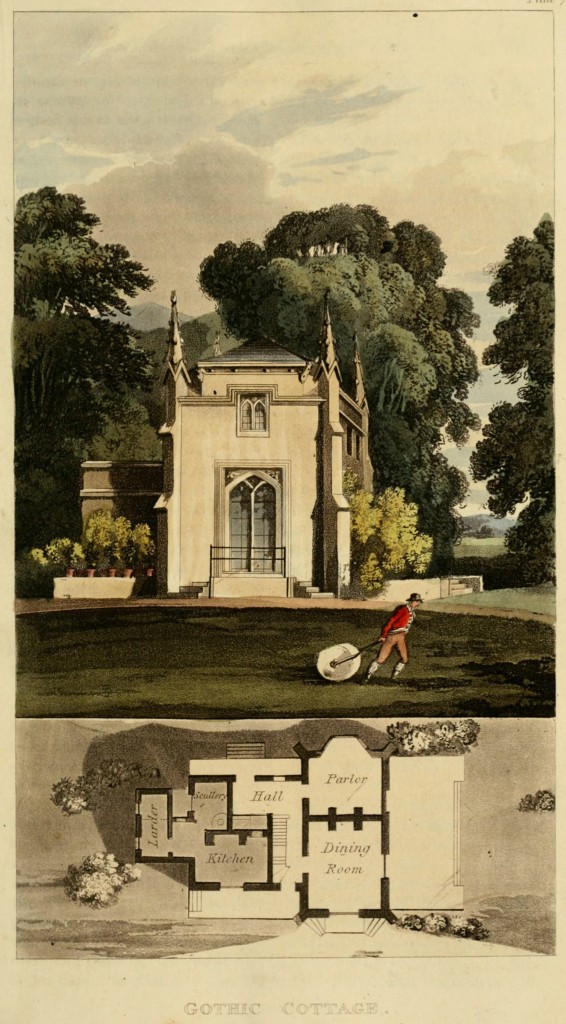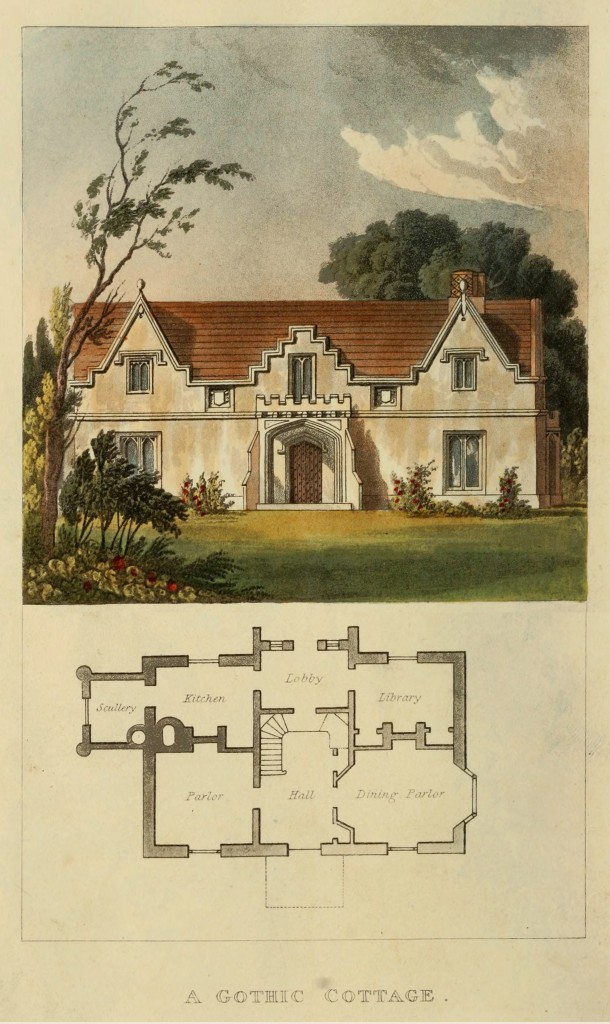Gothic Cottage Designs circa 1816 and 1817 – London Architecture

Gothic Cottage Design circa 1816 – London Architecture
from The Repository of arts, literature, commerce, manufactures, fashions and politics
“The plate annexed is a design for a small Gothic building. It consists of a parlour and dining-room, a kitchen, scullery, and larder, with four bed-rooms. The servants’ apartments are some steps lower than the other rooms, and being of a less height, they appear to occupy only one story, forming a sub-building to the principal one. The cellars are under the dining-room and parlour. Where the situation is favourable to this design, a comfortable habitation for a very small family would be obtained at a reasonable expense.” The Repository of arts, literature, commerce, manufactures, fashions and politics, 1816.

Gothic Cottage Design circa 1817 – London Architecture
from The Repository of arts, literature, commerce, manufactures, fashions and politics
“This building is suited to a small family, and would make a very convenient parsonage-house to a living of moderate income: it consists of a parlour, dining-room, and library; a kitchen, scullery, larder, &c. on the ground floor; and of four chambers and a dressing-room on the bed-room floor.” The Repository of arts, literature, commerce, manufactures, fashions and politics, 1817.
