Cottage Ornee Designs circa 1813, 1816 and 1817 – London Architecture
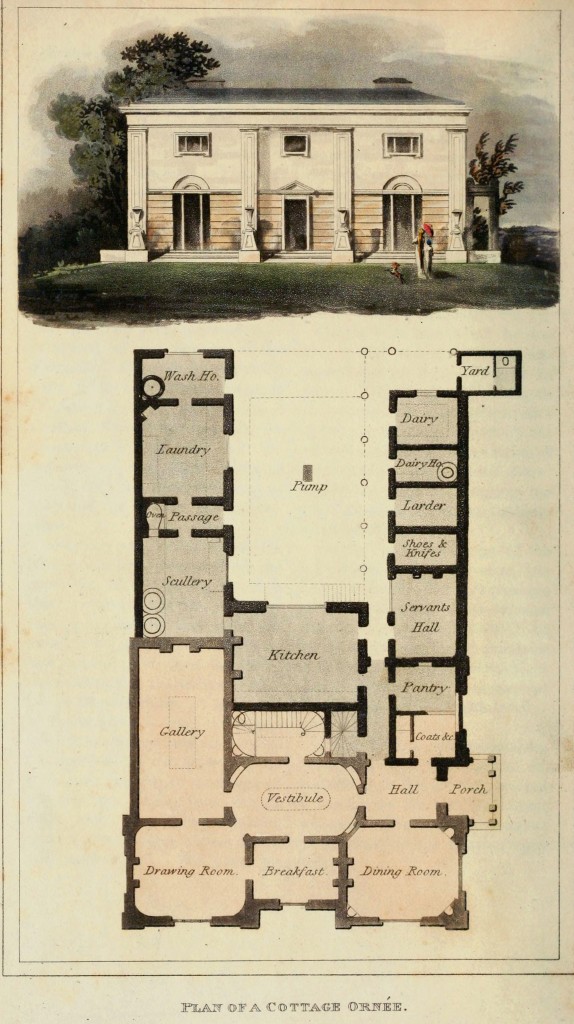
Cottage Ornee circa 1813 – London Architecture
from The Repository of arts, literature, commerce, manufactures, fashions and politics
“OFFICES. In forming this plan, care has been taken to avoid whatever experience has found to be objectionable relating to the domestic offices, and to afford facility of communication to the apartments, without subjecting them to inconvenience or offence. The door of separation in the hall completely divides the offices from the superior parts of the house. The pantry is near the dining-room, and commands the porch. The servants’ hall is beyond the door leading to the yard, and has the effect of being detached from the house, though really within it. The kitchen is arranged with the same advantages; the door opposite the pantry is only in use for the service of dinner. The scullery is wholly removed from the house. The laundry and wash-house are yet more retired, and immediately under the inspection of the housekeeper, who, in this arrangement, is considered as cook also. The knife and shoe room adjoins the servants’ hall. The larder and dairy are farther removed from the inhabited parts; and the offices on this side are approachable by a trellis colonnade, so that at all seasons they are accessible with safety. The minor staircase leads to the chamber-landings and to the cellars; there is a stair to the cellar also, from the colonnade. The chambers contain three apartments for the men, three for the maid-servants, and a room for stores.”
“APARTMENTS. From the porch, a hall of small dimensions communicates with a waiting-room, which is a receptacle for coats, hats, sticks, &c. Water should be laid on to a wash-stand near the window: this room contains a water-closet. The dining-room entrance is from this hall, and is favourably situated for the service of dinner. The dining-room is unconnected with the retiring apartments; but a jib door communicates with the vestibule, and precludes the necessity of passing through the hall to the drawing-room or gallery. The niches to contain candelabra at the side-board end, and the corresponding recesses at the other angles, are suited to an architectural decoration consonant with the purposes of this room. The withdrawing-room, breakfast-room, and gallery or library, are approached from the vestibule and from each other. The advantages of this arrangement are so obvious, that they are not treated of; but in the general adoption of the connected drawing-room and library, the mind becomes highly gratified on contemplating the acknowledged influence of female intellect, and those charms of social loveliness, that have allured the apartment of study from its obscure retreat. The drawing-room is so formed as to avoid the dark shades which invariably collect in the corners of all rooms, and affords the means of a very elegant decoration. The gallery is lighted from the top, as its purpose is to contain pictures, marbles, bronzes, and books, and thus admit a beautiful variety of arrangements. The vestibule is always a most desirable appurtenance to a dwelling, and is here situated so as to afford additional ventilation: it reaches to the top of the building, and is surmounted by a lanthorn light; a gallery round it, forms the approach to the chambers. The vestibule opens to the staircase, and the staircase to this gallery. A water-closet is contained in the retired part of the staircase. The chambers above, are four, three with a dressing-room, and one without it.” The Repository of arts, literature, commerce, manufactures, fashions and politics, 1813.
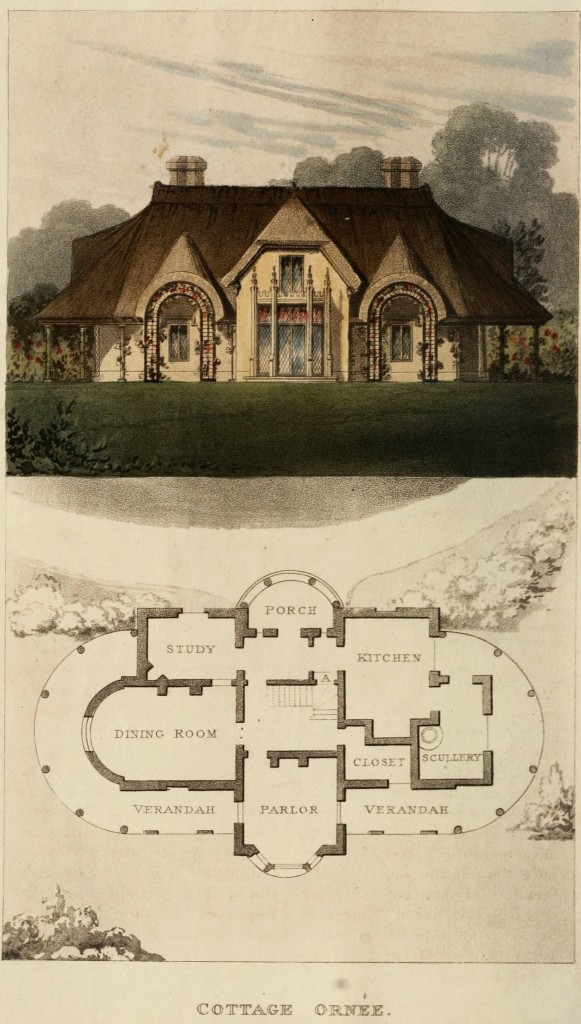
Cottage Ornee circa 1816 – London Architecture
from The Repository of arts, literature, commerce, manufactures, fashions and politics
“The plate annexed represents the elevation and plan of a cottage ornée: the apartments on the ground-floor are a hall, parlour, dining-room, and study, a store-room, kitchen, and scullery; under the three latter are a larder, coal-cellar, ale and beer-cellar, and a moderate-sized wine-cellar: the stairs to these are under the best stairs, and commence at A. On the chamber-floor would be five bed rooms and a closet. A verandah, formed by the roof, encompasses the principal apartments, affords shelter to them, and forms either a walk or a sort of open conservatory for plants. By permitting the parlour to have casements opening to the floor, and communicating to the verandah on each side, a very pleasant and pictorial summer-room would be obtained; and if in winter outside shutters were added, the quantity of window would not be objectionable to many persons, even at that season.” The Repository of arts, literature, commerce, manufactures, fashions and politics, 1816.
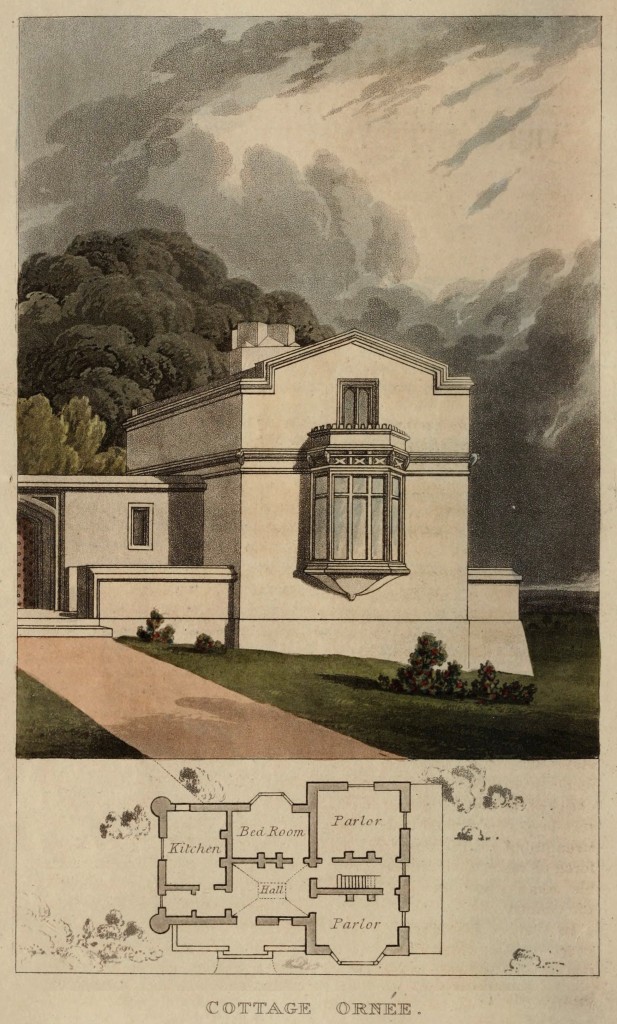
Cottage Ornee circa 1816 – London Architecture
from The Repository of arts, literature, commerce, manufactures, fashions and politics
“The plate […] exhibits a design proposed for a country uneven in its character, and where stone is to be had suited to the purposes of building: the plan is, however, arranged for the more general construction in brick-work, and consequently the walls would need to be of greater thickness if stone should be adopted. […] This cottage would afford a tolerable number of apartments; namely, two best bed-rooms, one being on the ground-floor; and two servants’ rooms, a parlour, a dinning-room, a hall, kitchen and pantry; the larder being below: the cellaring would be made in the declivity of the ground, here assume to be its natural shape.” The Repository of arts, literature, commerce, manufactures, fashions and politics, 1816.
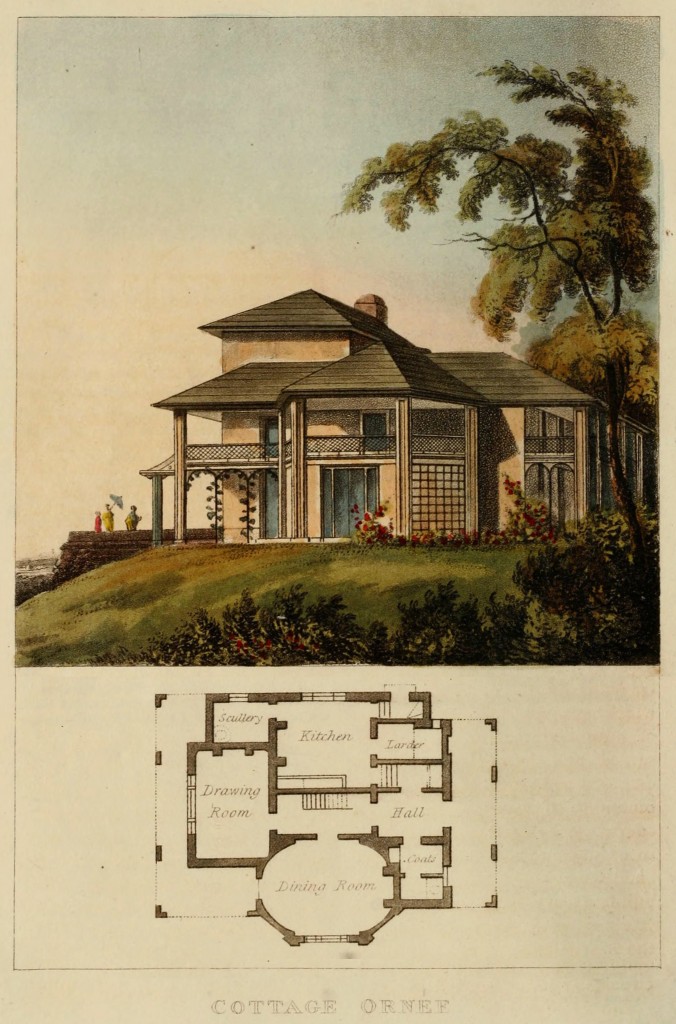
Cottage Ornee circa 1816 – London Architecture
from The Repository of arts, literature, commerce, manufactures, fashions and politics
“The plan of the annexed design of a cottage omée departs but little from a simply oblong form, but it marks that no attempt has been made to complete it; and in the elevation also, the forms are disposed with very limited regard to a perfect symmetry of its parts. This building is arranged for a small family and consists of a hall, staircase, dining and drawing-rooms, closet for coats, &c. a kitchen, scullery, and larder on the ground-floor; on the chamber-floor are five rooms and a closet; and on the under-ground story are proper wine, beer, and coal-cellars, a cold larder and store-room. Plans of this description have the advantage of losing no space by communicating passages, which too commonly increase the magnitude of buildings, and consequently the expense of them, without a corresponding benefit. The absence or spare application of passages, constitutes, perhaps, one of the perfections of a plan, provided all the rooms are approachable independently of each other from the hall, staircase, or vestibule; and such simplicity of arrangement should always have a due consideration. The roof of this design is made to project beyond the walls of the house, and, thus, affords an opportunity of forming a gallery and double verandah, a very desirable appendage to a villa whose chiefs apartments are presented to south or to south-western aspects.” The Repository of arts, literature, commerce, manufactures, fashions and politics, 1816.
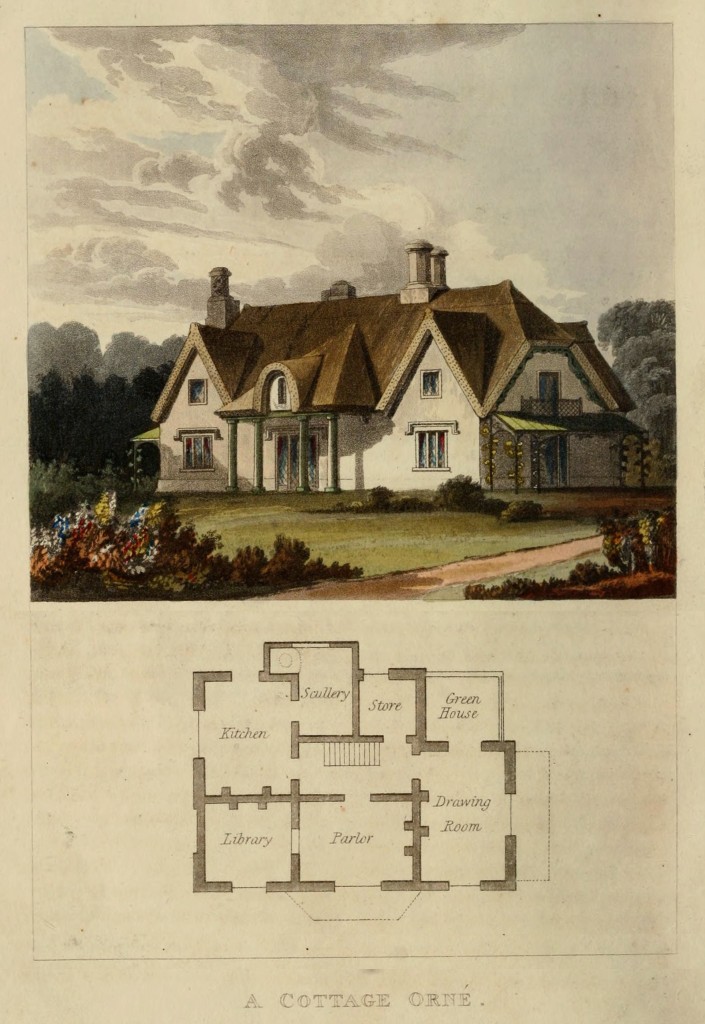
Cottage Ornee circa 1817 – London Architecture
from The Repository of arts, literature, commerce, manufactures, fashions and politics
“Perhaps no sort of building is more decorative to rural scenery, than that which is now known by the term “cottage style.” Its fitness for the purpose is, however, wholly destroyed if adopted for villas, as it lately has been, that from magnitude and cost might really be termed mansions. This species of architecture is applicable only to small buildings, and the more polished and higher order of art should be employed in designs for spacious edifices; indeed, the quantity of a building, as well as the purpose of its application, should be considered, and the style to be adopted would properly be the result of the deliberation. The design annexed is for the residence of a small family, and would not be an expensive building.” The Repository of arts, literature, commerce, manufactures, fashions and politics, 1817.
