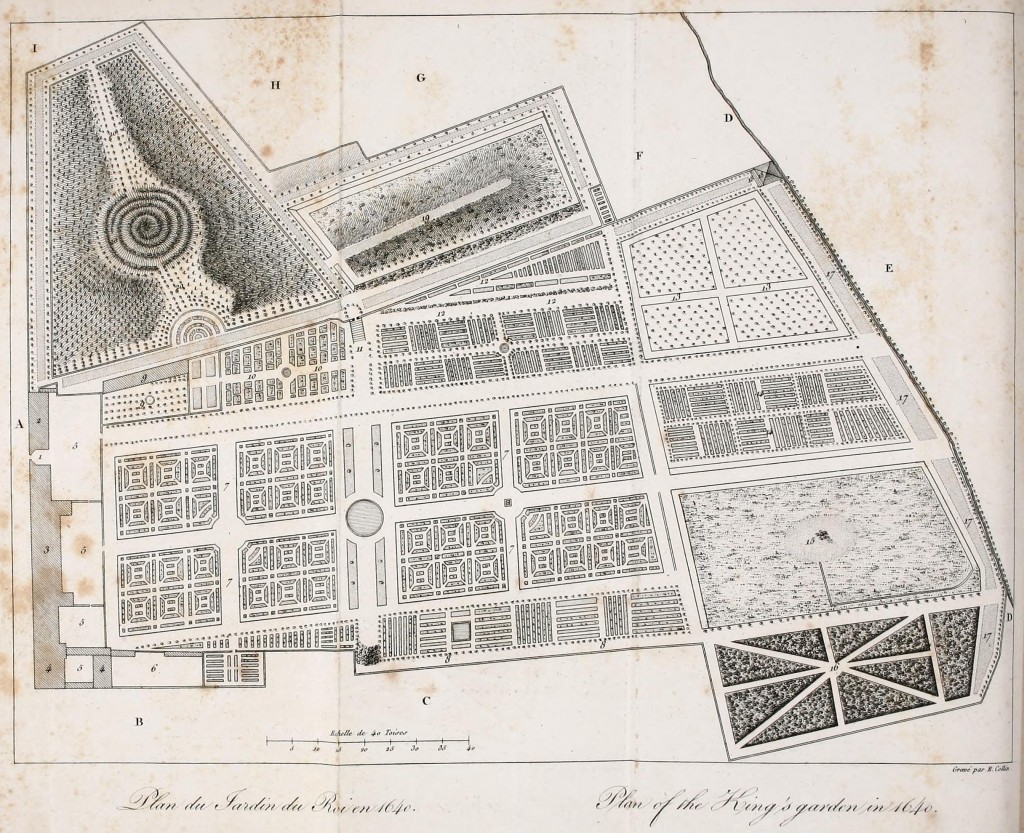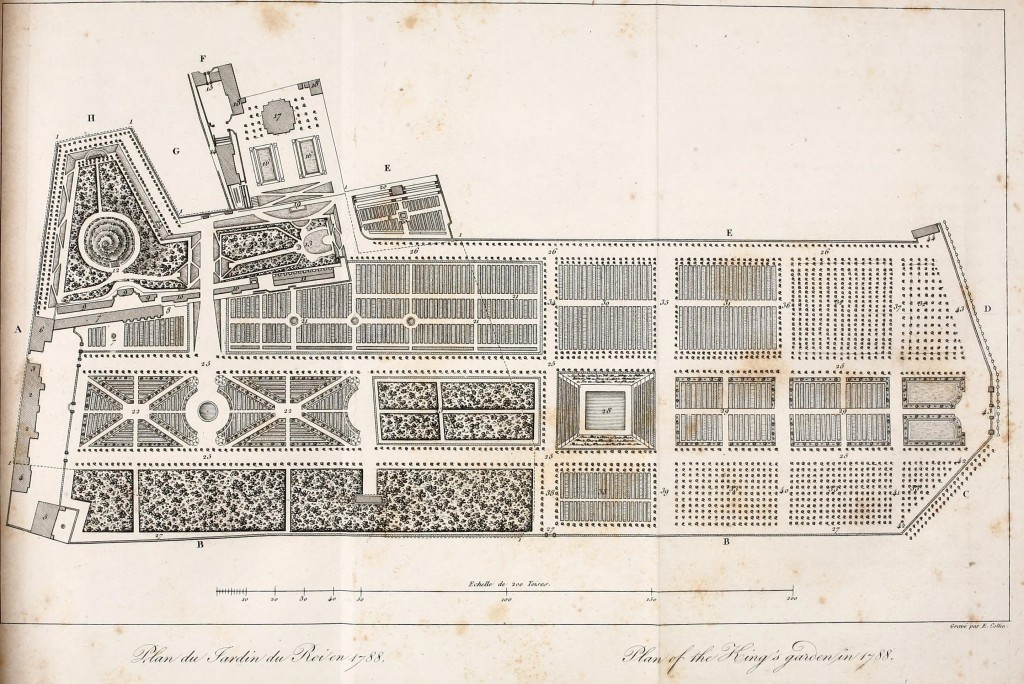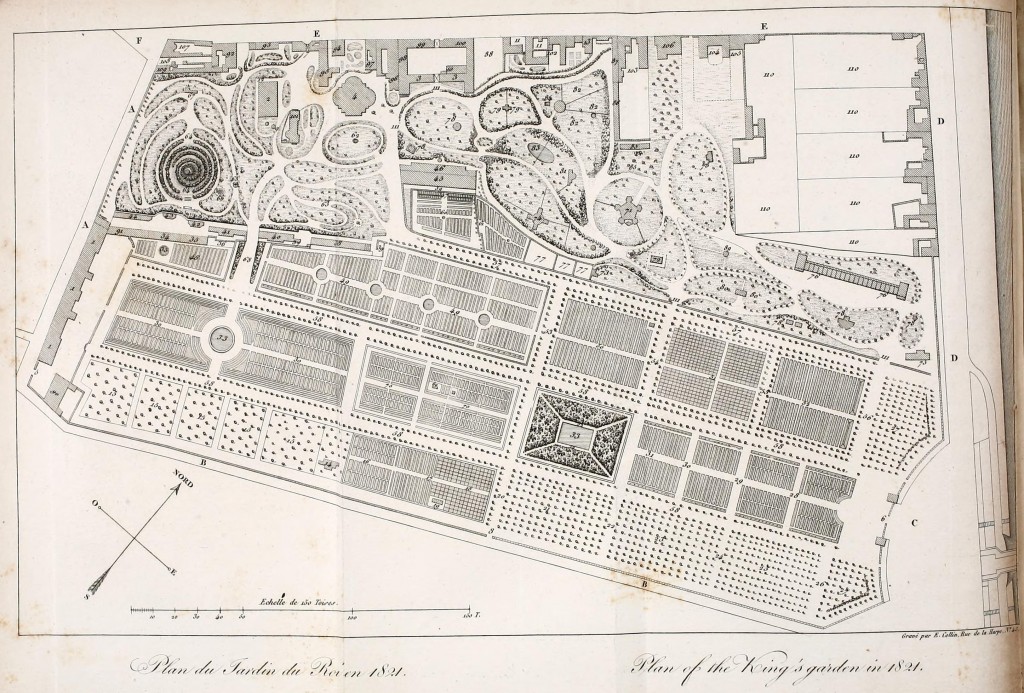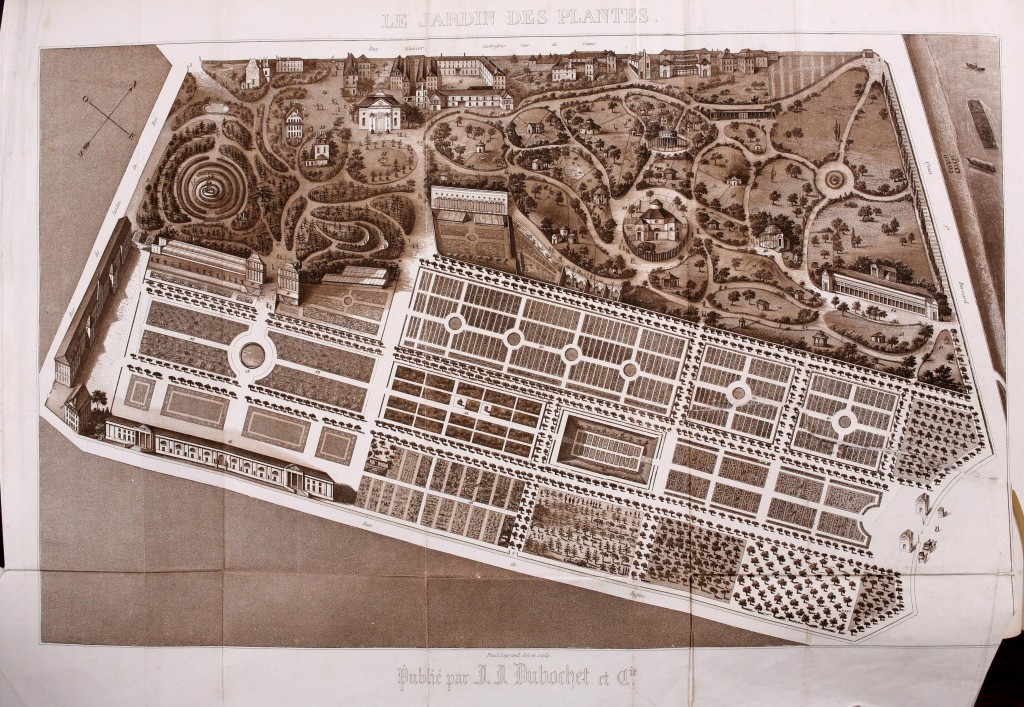Jardin des Plantes – Jardin du Roi – Paris History
The story of the Jardin des Plantes starts on January 6, 1626 with the edict of Louis XIII. The parliament registered this declaration on July 6, 1626. It called for the creation of the Jardin Royal des Plantes in one of the faubourgs of Paris or in a location near to Paris. It also appointed Jean Hérouard [Héroard], of Vaugrigneuse, first physician to Louis XIII as the superintendent. The intendent, Guy de la Brosse, was named/appointed by Jean Hérouard on the 7th of August, 1626 with the King’s confirmation on the 8th of August, 1626. Charles Bouvard becomes a Physician to the King in 1627. On February 8, 1628, Jean Hérouard dies. It would take seven years before the property was purchased.
On February 21, 1633, the King bought, for 67,000 livres, a house from Jehan Richer, in the faulbourg Sainct-Victor region of Paris. The property had two entrances from the rue faulbourg and consisted of lodgings, courts, gardens, woods, hills, vines and fruit trees.
By the end of April 1634, Guy de La Brosse presented the King with a plan for new garden. The plan include 1,500 types of plants. The act of May 1635 called for three additional employees: Jacques Cousinot, Urbain Baudineau and Marin Cureau. By 1635, Charles Bouvard is named as the superintendent.
FIRST PLAN — 1640
A. Street of the Jardin du Roi.
B. Lane, called the Petit-Gentilly.
C. Patouillet’s enclosure, where kitchen plants are cultivated.
D. River Bievre.
E. Kitchen-gardens and wood-yards.
F. Marshes extending to the rue de Seine.
G. Site of the hotel Vauvray.
H. Lands and houses of the Nouvcaux-Converlis.
I. Houses bordering the hospital of la Pitie.
1. Entrance.
2. Amphitheatre, where the lectures were given.
3. The intendant’s dwelling-house.
4. Gallery in which was arranged the materia medica.
5. A court or yard.
6. Garden of the Indian plants.
7. Garden with compartments for medicinal plants.
8. Garden for kitchen plants, and of which Tournefort made nursery.
9. The orangery with a garden.
10. Beds for plants of the south of France.
11. Steps ascending to the hills.
12. Botanical garden.
13. An orchard planted in quincunx.
14. Hot-beds for delicate plants.
15. Uncultivated spot whence sand was taken for the alleys,
16. Grove planted with wild trees.
17. Terrace commanding the marshy grounds.
18. Pavilion inhabited by professor Winslow, and where he died.
19. Hillock planted with mountain-trees.
20. Larger hill with winding paths, first planted with mountain trees, transformed into a vineyard under Chirac, and after wards planted with evergreen-trees.
SECOND PLAN — 1788.
A. Street of the Jardin du Roi.
B. Buffon’s street.
C. Boulevard of the Salpetriere.
D. Quay Saint-Bernard.
E. Wood-yards and kitchen-gardens.
F. Seine street.
G. Grounds belonging to the Nouveaux-Convertis.
H. Houses bordering the hospital of la Pilie.
1. Dotted line shewing the former extent of the garden.
2. Galleries of natural history.
3. A chapel near the principal entrance.
4. A building commenced by Buffon, and finished since.
5. Dwelling-house for the intendants.
6. The amphitheatre.
7. The orangery with its garden.
8. The spot where a new orangery was to be constructed.
9. The old hot-houses.
10. Dufay’s hot houses.
11. A new hot-house built by Buffon.
12. The larger hill with a labyrinth and a pavilion.
13. The small hill.
14. A lane which gave entrance into the garden from the rue de Seine.
15. Hotel de Magny, the entrance to which is in the same street.
16. The gardens of that hotel.
17. New amphitheatre.
18. Two buildings at the sides of the amphitheatre.
19. Limits of the enclosure between Magny’s garden and the small hill.
20. Hot-beds for seeds.
21. Botanical garden.
22. An ancient parterre.
23. The nursery.
24. Irregular plantation of trees, in the centre of which is a coffee-house.
25. The two principal avenues planted with lime-trees.
26. Avenue of horse-chesnut-trees.
27. Avenue of Buflbn.
28. A basin sunk to the level of the river.
29. New parterre.
30. The square for fruit-trees.
31. Square for economical plants.
32. Two other squares, an addition to the nursery.
33. Four squares for trees of the four seasons.
34. Avenue of Canadian poplars.
35. Avenue of oriental planes.
36. Avenue of Virginian catalpas.
37. Avenue of Judas trees.
38. Avenue of Virginian tulip-trees.
39. Avenue of European larches.
40. Avenue of American maples.
41. Avenue of aylanthuses.
42. An iron railing on the boulevard and Buffon’s street.
43. A terrace and gate on the quay.
44. A green-house transformed into dens for wild beasts.
A. Street of the Jardin da Roi.
B. Buffon’s street.
C. Square of the king’s garden.
D. Quay Saint-Bernard,
E. Seine street.
F. Square of la Pitie.
1. Galleries of natural history.
2. Galleries of botany, office and laboratories for zoology.
3. Galleries of comparative anatomy.
4. Amphitheatre and laboratories for chymistry.
5. Gate of entrance near the galleries.
6. Gate near the river.
7. Gate in the rue do Seine.
8. Gate rue de Buffon.
9. A descent into the quarries.
10. Additional rooms of the cabinet of anatomy.
11. The blacksmith’s workshop.
12. The joiner’s shop.
13. Workrooms for the painters of the Museum.
14. A coffee-house.
15. Small grove of foreign and indigenous trees.
16. Garden for annual flowers.
17. Garden for perennial plants.
18. Seed-beds for trees and shrubs.
19. A shed for artificial soils.
20. Avenue of tulip-trees,
21. Winter groves.
22. Avenue of larches.
23. Autumnal grove.
24. Avenue of Virginian maples.
25. Summer grove.
26. Avenue of aylanthuses.
27. Spring grove.
28. Medicinal indigenous plants.
29. Medicinal foreign plants.
30. Foreign vivacious plants.
31. Flowers for ornament.
32. Trees and shrubs.
33. Aquatic plants.
34. Ancient orangery.
35. Vaulted green-house.
36. Cold green-house.
37. Green-house for the botanical garden.
38. Hot houses (Buffon, Baudin and Philibert).
39. Frames for rare plants.
40. Greenhouse for shrubs.
41. Greenhouse for succulent plants.
42. Greenhouse for mesembryanthema.
43. Greenhouse for Indian plants.
44. Greenhouse for cacti.
45. The new greenhouse.
46. Workrooms, seed laboratory and lodgings for gardeners.
47. Frames for bulbous plants.
48. The garden of the orangery.
49. The botanical garden.
50. The garden for fruit-trees.
51. The garden for cereal plants and pot-herbs.
52. The garden for practical agriculture.
53. Avenue of kaelreuterias and medlars.
54. Avenue of oriental planes.
55. Avenue of Virginian catalpas.
56. Avenue of Judas trees.
57. Avenue of horse-chesnut-trees.
58. Avenue of lime-trees.
59. The terrace of the green-house.
60. The seed-garden.
61. Garden for the naturalization of plants.
62. Place where the trees of the green-house are exposed in summer.
63. The hillock planted with ever-green-trees.
64. The labyrinth.
65. The cedar of Lebanon.
66. Daubenton’s tomb.
67. A dairy.
68. Slope leading to the lower part of the garden.
69. Bee-hives.
70. The nursery.
71. The rotunda for large herbivorous animals.
72. Park and hut for the zebra.
73. Park for the goats.
74. Park for several species of slags.
75. Ancient dens for the wild beasts.
76. New dens for carnivorous animals.
77. Fosses in which the bears were kept.
78. Park and hut for small ruminating animals.
79. Park for foreign sheep and goats, the alpaca, etc.
80. Park for European deer.
81. Park for the wild goats and buffalo.
82. Park for the ostriches, cassiowaries and fowls.
83. Park and basin for water birds.
84. Park for foreign ducks.
85. The pheasant walk.
86. Aviary for birds of prey.
87. Cages for the monkeys and parrots.
88. Garden for experiments.
89. Hut and park for the elk or great deer of Canada.
90. The library and lodgings for the professor of zoology and the keepers of the cabinet.
91. The guard-house.
92. Lodgings for the professors of chymistry applied to the arts and of botany.
95. Lodgings for the professor of botany
94. Lodgings for the professor ofzoology (mammalia).
95. Lodgings for the professor of human anatomy.
96. Lodgings for the professor of comparative anatomy.
97. Lodgings for the professor for two assistant naturalists.
98. Lodgings for the professor for the assistant naturalist for anatomy.
99. Lodgings for the professor for the assistant naturalist for botany.
100. Lodgings for the professor for the assistant naturalist for zoology and the keeper of the menagerie.
101. Lodgings for the professors of mineralogy and agriculture.
102. Lodgings for the professor of geology.
103. A house and land lately added to the menagerie.
104. Lodgings for several workmen.
105. Lodgings for the professor of general chymistry.
106. Newly acquired grounds.
107. Houses let till the plan of the garden is completed.
108. Houses let till the plan of the garden is completed.
109. Houses let till the plan of the garden is completed.
110. Ten acres of private property.
111. Gates of entrance to the menagerie.
source:
Nouvelles archives du Muséum d’histoire naturelle by E.T. Hamy (1895)
History and description of the Royal Museum of Natural History Joseph Philippe François Deleuze (1823)
Le Jardin des plantes : description et murs des mammifères de la Ménagerie et du Muséum d’histoire naturelle (1842)




