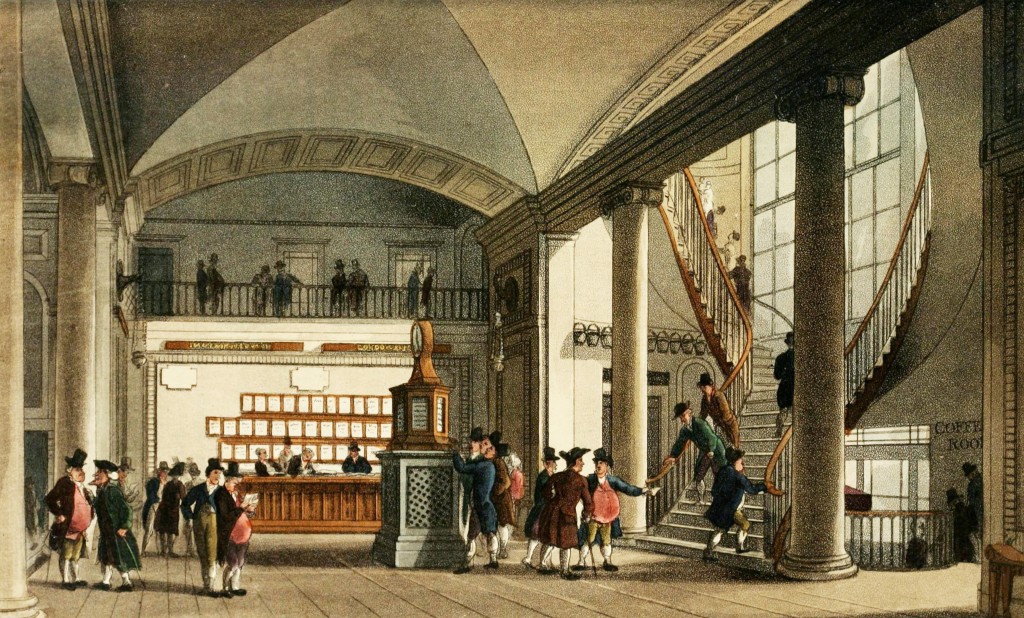Streets of London – Auction Mart, Bartholomew Lane circa 1811

Auction Mart, Bartholomew Lane, London circa 1811
from The Repository of arts, literature, commerce, manufactures, fashions and politics
“The project of this useful undertaking originated with Mr. Shuttleworth, one of its present directors. The fund requisite for carrying this plan into execution, was raised by subscription. The first stone of the structure appropriated to the objects which it embraces, was laid by the Lord Mayor, on the 20th of September, 1808, and it was completed in January, 1810. The building and its appendages occupy a space of the ground at the north end of Bartholomew-lane, in the very center of the city, 72 feet in length, and 53 in breadth; and the general execution reflects great credit on the talents of Mr. Walters, the architect employed in its erection. The whole is, indeed, worthy of a national edifice, combining the simplicity of the Grecian style with the massive grandeur of the Roman.”
“The distribution of the building, convenience and utility have been more studied than shew and effects. The basement consists of a sub-hall, communicating with offices for merchants, brokers, and others, and arched vaults and cellaring. The principal floor, to which there is an ascent of three steps from the street, contains the vestibule or grand entrance, a spacious saloon, the secretary’s and other offices, the coffee-room and great double staircase leading off to the right and left to the sale-rooms. Four Doric columns in the center of the building separate the three doors opening into the great saloon, and are surmounted by four Ionic columns, which support a simple pediment, unencumbered with extraneous ornaments, calculated only to destroy the harmony or effect of the elevation.”
“Above the principal floor is the mezzana, entresol, or middle story, which, however familiar on the continent, is, we believe, in the present instance, introduced for the first time into a public building in this country. It contains ten offices for merchants, brokers, or others, communicating by open galleries, with overlook the great saloon. The first story above the mezzana consists of three spacious and elegant sale-rooms, with convenient apartments attached for consultations. The upper story, likewise, comprehends three large and lofty rooms, elegantly fitted up with drapery, and having turret or lantern lights, which render them admirably adapted for the sale of pictures, books, prints, jewellery, articles of natural history, shells, minerals, and various kinds of personal effects. […]”
“On entering the saloon, a representation of which is given in the annexed engraving, the notices of articles on view, and the sales of the day, appear on both sides. Distinct compartments are here allotted for advertisements of every kind of landed property; for the sales of annuities, tontines, reversions; shares in canals, docks, public institutions; farming stock, buildings; fixtures, manufacturing utensils, merchandize; household furniture, plate; wines, spirits, liquors; pictures, books, paintings, curiosities; objects of natural history, &c.”
“Such a variety of all the objects connected with the commerce of civil society, was never before collected into one focus; and buyers or sellers, speculators or loungers, may all find information without incurring the smallest expense. […] In the center is placed an air-stove, which, in cold weather, diffuses a genial warmth throughout the whole building. On this stove is placed an hexagonal frame, containing a register of all the sales that are to take place in the Auction Mart during every day of the ensuing week, and surmounted with a time-piece. In the rear of the great stair-case, on the east side of the saloon, is an elegant coffee-room.”
The Repository of arts, literature, commerce, manufactures, fashions and politics, 1811.
